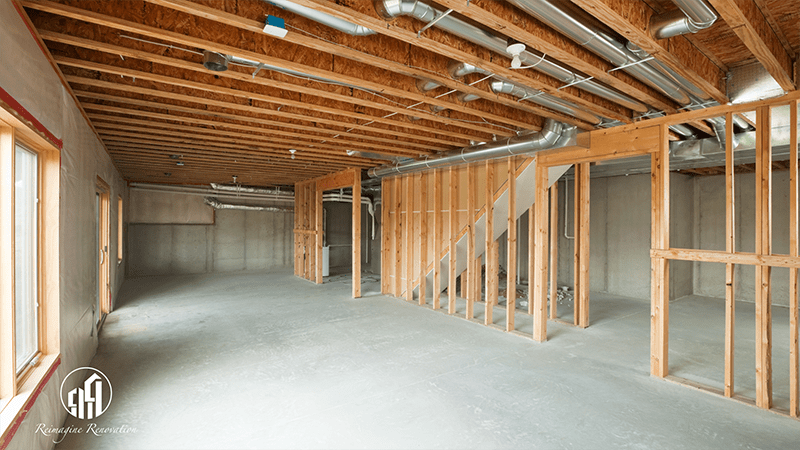Converting a basement into usable space can be an excellent way to maximize the square footage of your home. Whether you’re looking for an extra bedroom, a home office, or a recreational area, transforming your basement offers numerous benefits. In this blog post, we will explore the essential steps involved in converting a basement into a living space, the challenges you might face, and the rewards that await you at the end of the project.
Assessing Your Basement
Before you embark on converting your basement, it’s vital to evaluate its condition. The first step is to check for any moisture issues. A damp basement can pose significant health risks, including mold growth and structural damage. Perform a thorough inspection by checking for leaks, damp walls, or standing water.
Additionally, the height of your basement is crucial. If your ceiling is too low, it may not meet building codes for a habitable space. Most jurisdictions require a minimum ceiling height, usually around seven feet. If your basement falls short, you might need to consider investing in lowering the floor or raising the ceiling for a comfortable living environment.
Planning Your Layout
Once you’ve assessed the condition of your basement, the next step is planning your layout. Consider how you intend to use the area, as this will influence the design.
If you’re planning to create a guest suite or a rental unit, you will need to establish a separate entrance and possibly include a bathroom. For a family room, think about an open layout that encourages interaction. Don’t forget to designate areas for storage, as basements often house seasonal items and other belongings.
Securing Necessary Permits
Before starting any physical alterations, make sure to secure the necessary permits from your local building department (we can help with this!). Depending on your location, basement conversions may require specific codes and regulations to be followed. It’s critical to adhere to these laws to avoid any legal complications down the line.
This may include permits for plumbing, electrical work, and framing. Consulting with a professional contractor or home inspector can help ensure that you meet all local requirements.
Addressing Moisture and Waterproofing
Poor insulation and high humidity are common challenges in basement conversions. Before adding any finishes, take steps to waterproof your basement. This could involve:
- Installing a sump pump
- Repairing foundation cracks
- Applying sealants
- Adding drainage systems
Improving ventilation is just as crucial. Consider installing windows that open or using dehumidifiers to maintain a dry atmosphere. A well-ventilated and moisture-free basement not only improves livability but also protects against mold and musty odors.
Electrical and Plumbing Considerations
If your basement conversion includes adding a kitchen or bathroom, you’ll need to install plumbing and ensure adequate electrical systems are in place. This is a task best handled by licensed professionals who can safely and effectively implement the necessary upgrades.
For basic electrical upgrades, consider:
- Adding more outlets
- Installing task lighting
- Integrating smart home technologies for convenience
- Incorporating energy-efficient fixtures can also reduce long-term operating costs.
Finishing Touches
Once you’ve addressed structural, electrical, and plumbing issues, it’s time to focus on the aesthetics of your new living space. Choosing the right flooring, wall finishes, and furnishings can enhance the space. Popular options include:
- Waterproof laminate or vinyl flooring for durability and ease of maintenance
- Bright paint colors to create an open, airy atmosphere
Consider adding insulation to the walls and ceiling to improve energy efficiency and soundproofing. Selecting materials that balance comfort, and style will make your basement conversion warm and inviting.
Final Thoughts
Converting a basement into usable space can be an exciting project that significantly enhances your home’s functionality and value. It requires careful planning, attention to detail, and adherence to local building codes to ensure a safe and comfortable environment. From addressing moisture problems to planning your layout and securing permits, every step is crucial in the conversion process.
The end result can be a beautifully transformed living area that meets your family’s needs and provides the perfect blend of utility and comfort. If you’re considering this home improvement journey, embrace the possibilities that lie within your basement!
At Reimagine Renovation, we work with you to design and create the basement space you’ve always wanted. Whether you’re looking to add a home office, a guest suite, or a family entertainment area, we’ll guide you through the process from start to finish. Learn more about our renovation services.

