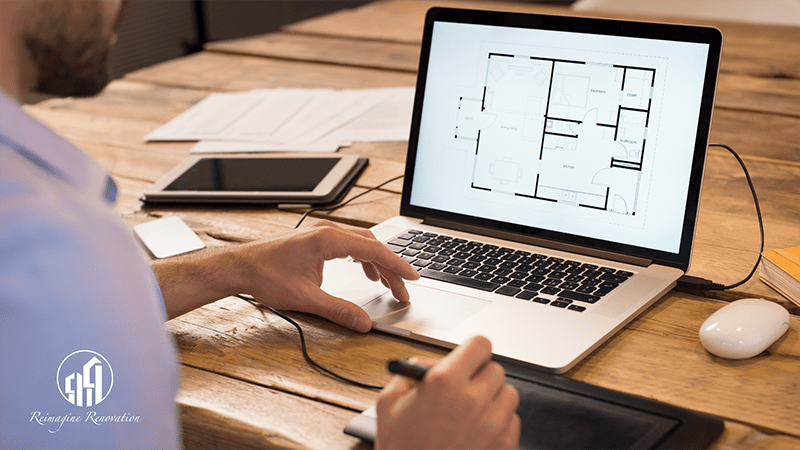Planning an interior layout is an essential aspect of home interior design. A thoughtfully designed space not only reflects your personality but also enhances your lifestyle. Whether you’re moving into a new home or simply looking to refresh your space, understanding how to plan an effective interior layout is crucial.
Understanding Your Space
The first step in planning an interior layout is to get a clear understanding of the space you have. Measure the dimensions of the room, noting the location of windows, doors, and any built-in features such as fireplaces or shelving. This information is vital for determining how to best arrange furniture and other elements.
When considering home interior design, it is also beneficial to think about the flow of movement within the space. Ensure there is enough room to walk between furniture without feeling cramped. Traffic patterns should be logical and not impede the functionality of the room.
Identifying Your Needs and Lifestyle
Next, consider your needs and lifestyle. Different families and individuals have varying requirements for their homes. Do you work from home and need a dedicated office space? Are you a frequent entertainer who needs a large dining area? Or do you require more relaxed spaces for family time?
Incorporating these functional elements into your interior layout is crucial. Create zones in your space that cater to different activities, such as a reading corner, a workspace, or a play area for children. This division will not only make the home more functional but will also reflect your personal style—integral to your home interior design.
Choosing a Style
Home interior design is heavily influenced by style. Decide on a design aesthetic that resonates with you, whether it be modern, traditional, minimalist, or eclectic. This choice will guide the selection of furniture, color schemes, and decorations.
To effectively plan your interior layout, consider creating a mood board. Include images, color swatches, and inspirational designs that align with your chosen style. This visual reference will aid you in maintaining consistency throughout the design process.
Furniture Placement Strategies
Once you have established the layout of your room, it’s time to consider furniture placement. Here are a few strategies to help you optimize the space:
Focal Point Creation
Determine the focal point of the room. This could be a fireplace, a piece of art, a stunning view from a window, or a statement piece of furniture. Arrange your furniture around this focal point, which provides a natural gathering point for conversation and activity.
Scale and Proportion
When selecting furniture, consider the scale and proportion in relation to the room size. Large furniture in a small space can be overwhelming, while tiny pieces in a vast room can feel lost. Striking a balance here is key to effective home interior design.
Multi-Functionality
In smaller spaces or when you’re aiming for efficiency, opt for multifunctional furniture. A sofa bed, storage ottoman, or a coffee table that doubles as a workstation can maximize usability and space.
Lighting Considerations
An often-overlooked aspect of interior layouts is lighting. Lighting can dramatically alter the mood of a space, making it feel either cramped or inviting.
In your planning, be sure to integrate various lighting sources, including ambient, task, and accent lighting. Natural light should be maximized wherever possible, so choose window treatments that allow for light infiltration.
Personal Touches
Finally, no home interior design plan is complete without personal touches. Incorporate decor that reflects your personality, such as family photos, travel souvenirs, or handmade crafts. Plants can also add a fresh vibe, breathing life into your space.
Your home should be a reflection of you, so don’t hesitate to go bold and express yourself in your interior layout.
Final Thoughts
Planning an interior layout is a rewarding and essential process in home interior design. By understanding your space, identifying your needs, choosing a style, implementing thoughtful furniture placement, considering lighting, and adding personal touches, you can create a harmonious environment that resonates with you. With these strategies in mind, you’re one step closer to crafting a beautiful and functional home.
At Reimagine Renovation, we specialize in helping homeowners plan layouts that make the most of their space. Whether you’re looking to open up a room, rework traffic flow, or design a space that fits your lifestyle, our team offers expert guidance and creative ideas tailored to your needs. From the big picture to the smallest details, we’ll help you reimagine your home with confidence. Schedule a free Discovery Call today!

